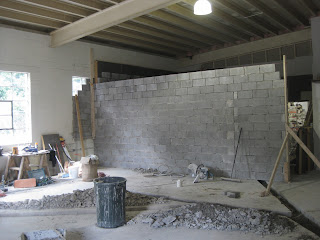
In the last post I promised an update on the progress of the creamery I am building. Well, here are some pictures of the construction as well as plan of the creamery. As one can see by the white out, it has been through many changes and I am sure this won't be the final version yet.
So far the floors have been trenched to run the plumbing for the floor drains, sinks etc. This was a hell of job. The concrete which had to be cut was 8 inches thick and of old fashioned quality. It bore a machine shop for many decades.
Besides cutting the floor, I have been laying blocks. The make room and the cleaning room will have 2 feet high concrete knee walls. This will prevent the wicking of water behind the material on the wall. This was strongly suggested by the inspector and I don't want to start out on a arguing basis. On top of these walls I will put an 8 foot high frame wall. The large room in the back will be the aging room. The walls of this room are entirely made from concrete and insulated by 6 inch polyisocyanurate rigid foam insulation. I am not sure how to cool this room. I am deliberating various options.







1 comment:
This is looking really good! It is exciting to watch your progress. Keep up the great work.
Post a Comment